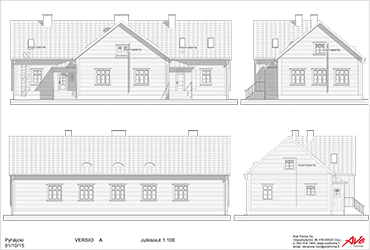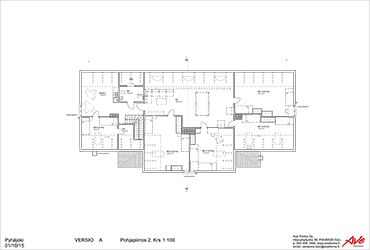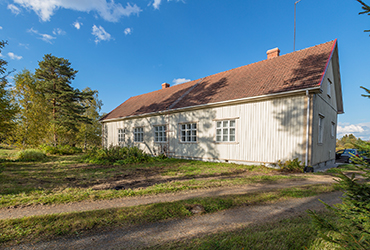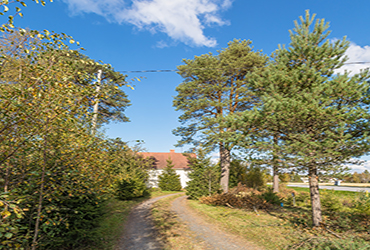In this draft the 1st floor of the main building is designed for the accommodation of at least 14 people (1 PER / 2 PERS). The ground floor also has a large common living area, kitchen and sauna. On the main building’s 2nd floor is an open-plan office workstations for 12 people. In addition, there are two offices, a cafe and a 16-person meeting room.
The wood-heated sauna is located in the yard. It can also be utilized for presentations or recreation. The shed has plenty of storage space for cold or seasonal use during customer events.
Depending on the customer’s needs, the large field located next to the main building can be used as a parking place or as a storage area.
The office complex with its own courtyard and good location makes it a functional solution for a wide range of companies (developers, engineering and consulting firms, administrators and contractors).



In the accommodation configuration there is lodging in single and double rooms for at least 24 people. The 1st floor of the main building has a large common living area, accommodation rooms, a kitchen and sauna. The 2nd floor of the main building has accommodation for 10 people in one and two-person rooms.
With the wood heated sauna it is easy to freshen up after a day of work or a workout. The shed allows for use as cold storage room or recreational use during free time.
Depending on the nature of the company's operations the large field can be used as a parking area and a location for equipment.
The accommodation complex in Viirteenportti provides a centralized solution for personnel work and accommodation for project work. The Accommodation Solution also allows for the renting of individual rooms for lodging during the operator's activities.



The facilities are tailored to the corresponding needs of each business. Our engineers will help implement the most suitable solutions for the tenant. Viirteenportti can thus be rented turnkey and fully operational, or it can be rented empty without customization and construction of buildings when the company itself is responsible for the planning and implementation of the premises.
The preliminary planning of the design and development stage for the building is made together with the tenant. This provides for the basis of the rental offer. If necessary, the sight can be rented furnished.
The owner pays the expenses for the renovation and is responsible for the entire maintenance of the facility at their own cost. The tenant is responsible for operating costs, such as electricity, telecommunications links and other maintenance costs associated with its own operations.
The building complex can also be rented without customizing as is, in which case the renter renovates at their own expense for their preferred utilization in cooperation with the owner. In this model, properties will be rented in the same condition as they are at the time of the lease. The owner is responsible for insurance and property tax. The tenant is responsible for all maintenance costs directly. The lease has a fixed term, which has been jointly defined, depending on the renovation of the whole.







All *-marked slots are mandatory!
Northern Finland Property Management Ltd
PO Box 9, 90101 OULU
Business ID: 2422258-0
Phone: +358 44 758 400
Northern Finland Property Management Ltd
Veli Vanhatalo
Phone: +358 40 5487 017
veli.vanhatalo@pskiinteisto.fi
